Project address: No. 2 Hong Kong Middle Road, Qingdao, Shandong Province
Project area: 40000m2
Qingdao opens up food factory design
Project address: No. 2 Hong Kong Middle Road, Qingdao, Shandong Province
Project area: 40000m2
Project Introduction
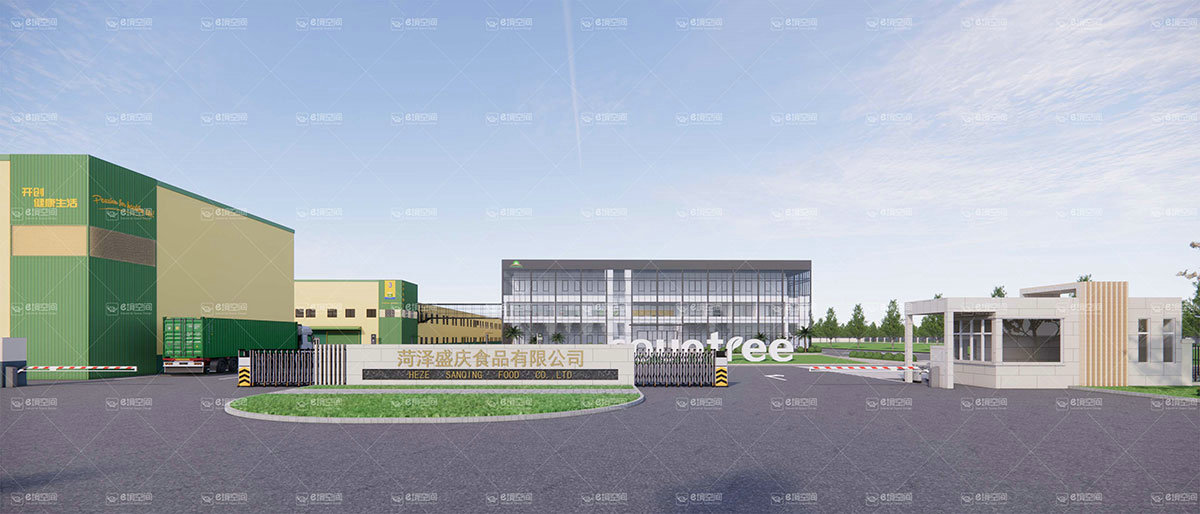
Qingdao opens up food factory design
Project Name: Design of Qingdao Kaichuang Food Factory
Project Address: No. 2 Hong Kong Middle Road, Qingdao, Shandong Province
Project area: 40000 square meters
Solution

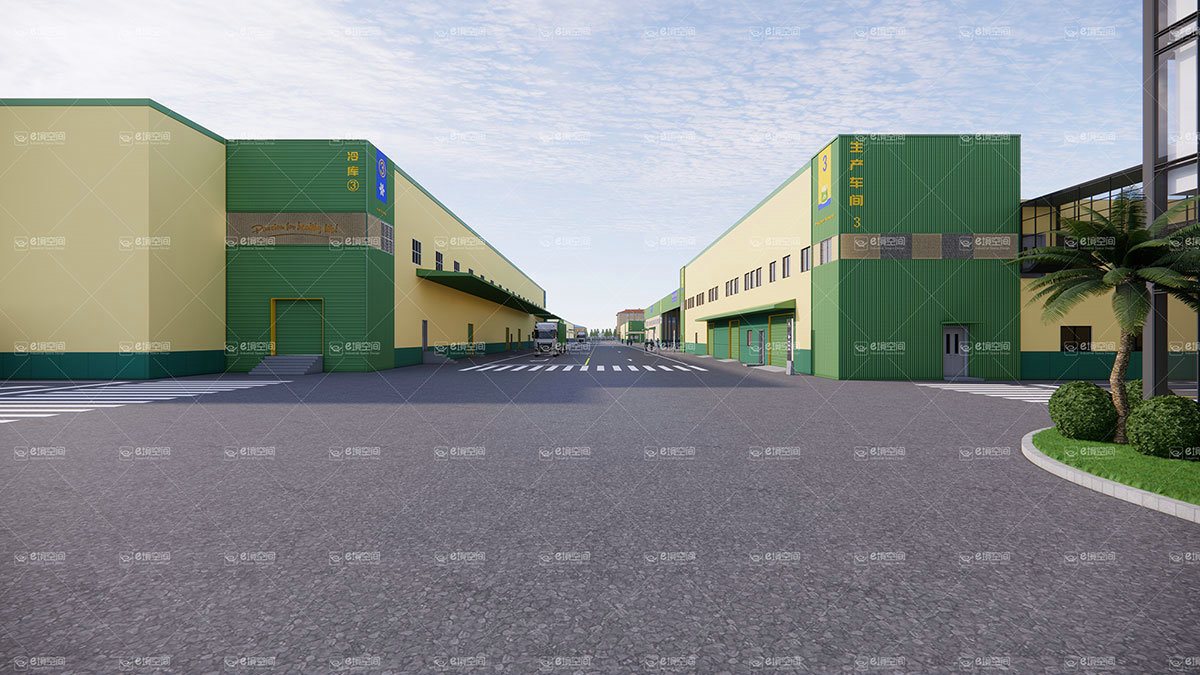
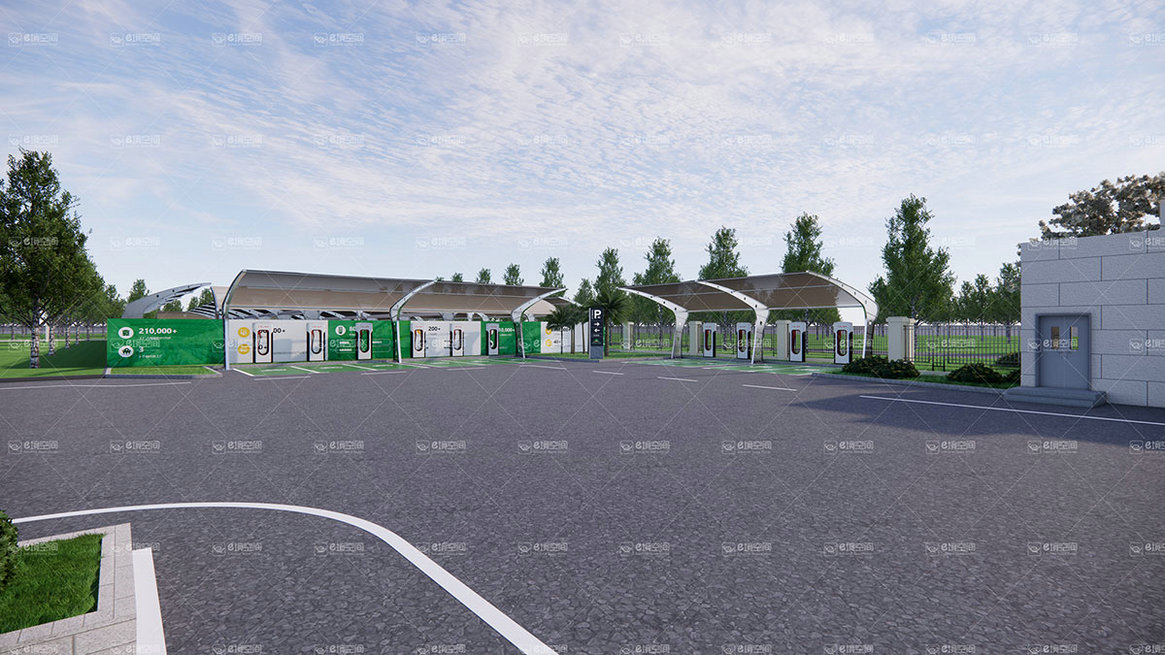
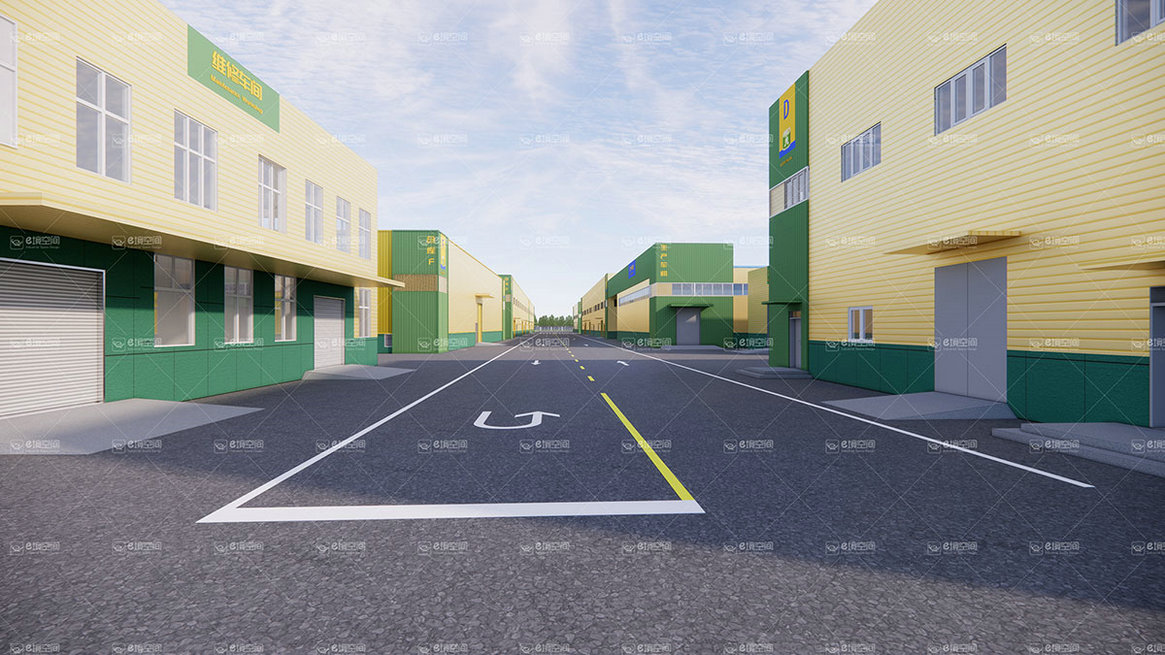
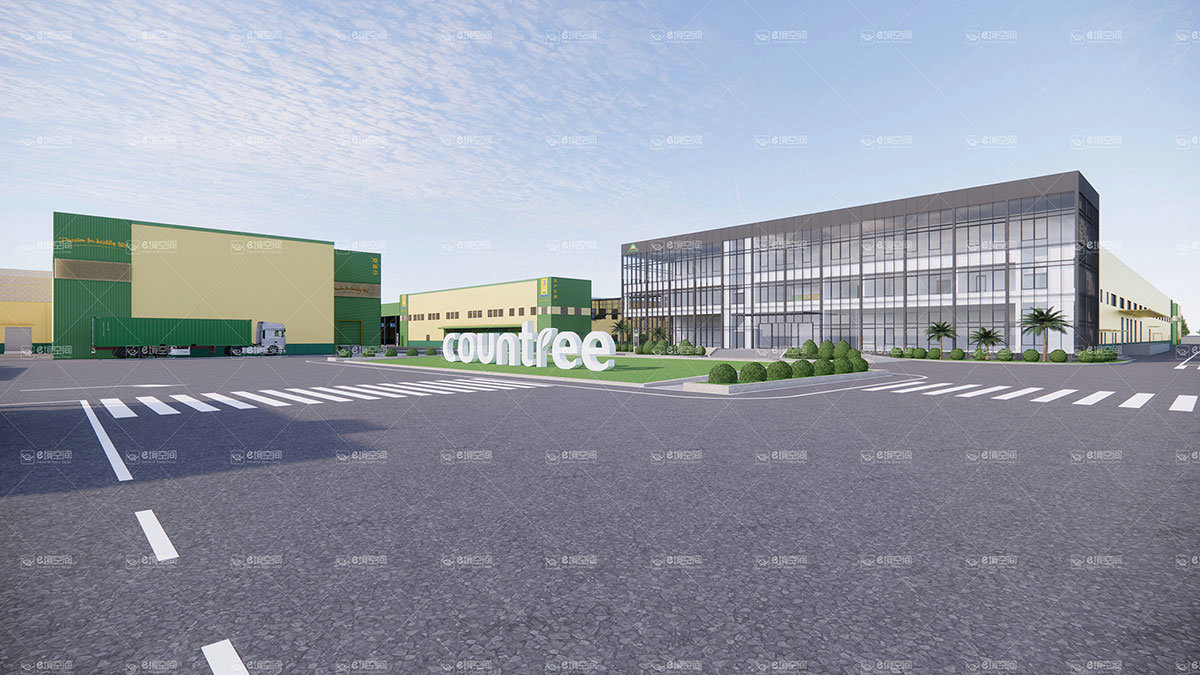

Designer:ejing01
Related cases
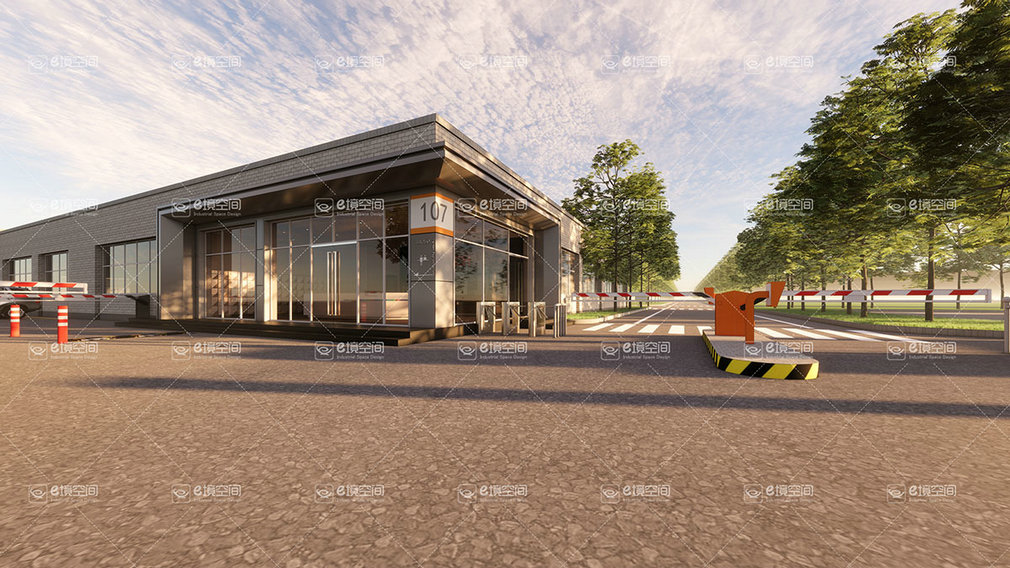
Bosch (China) Hangzhou Factory, Zhejiang Province:
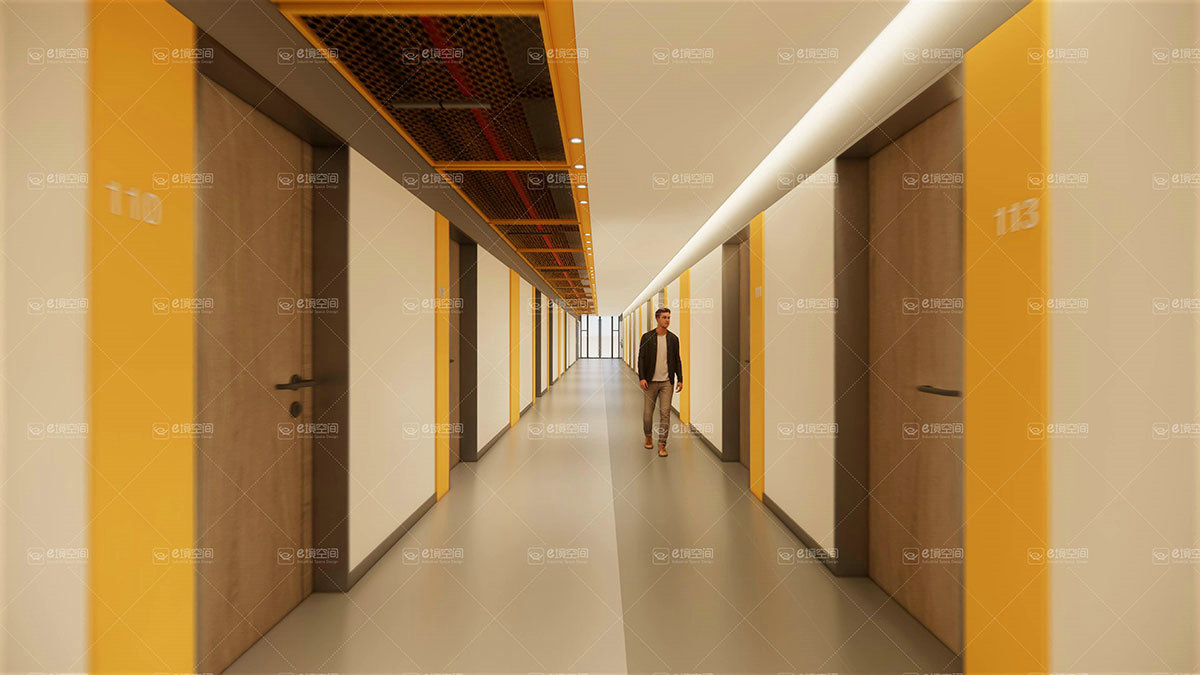
Dormitory Design for COFCO Noodle Industry (Yangzhou) Factory:
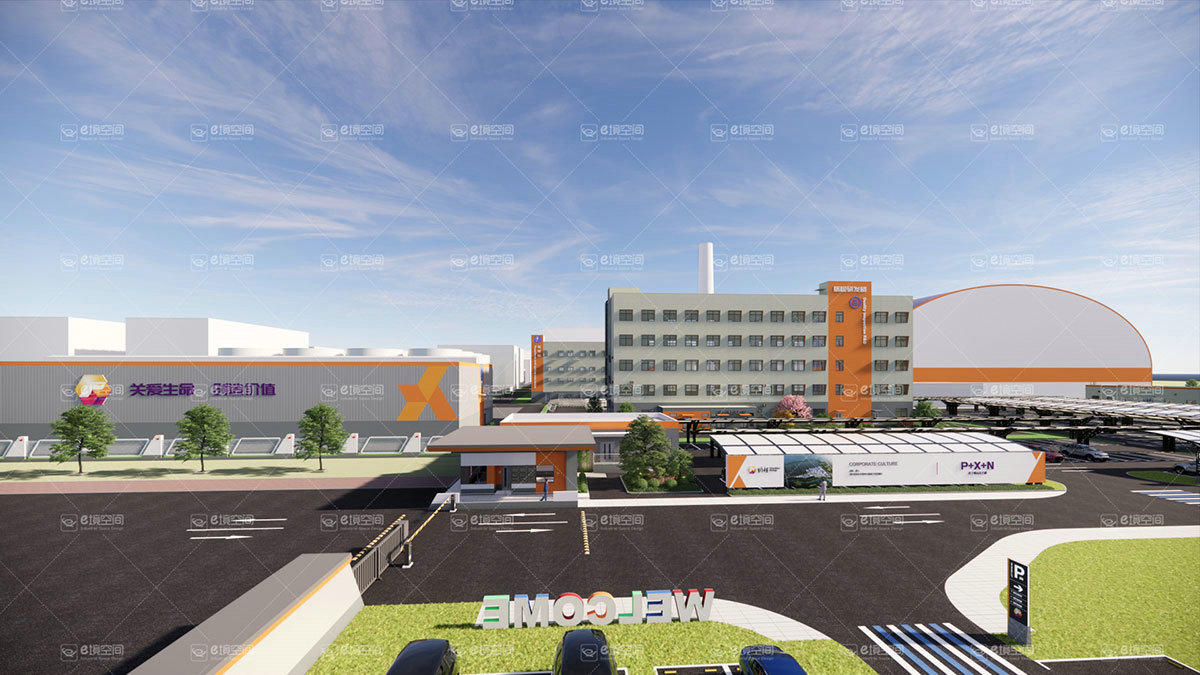
Chuanheng Group Chemical Plant:
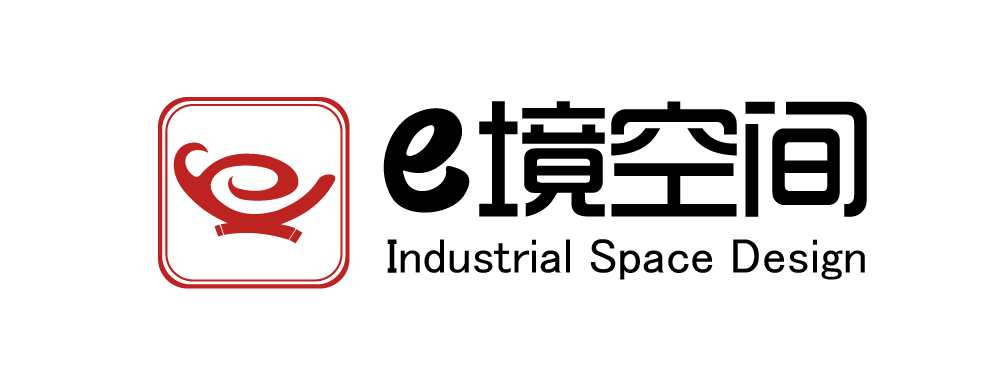
Ejing Space is located in Shanghai, after 12 years of development, for domestic and foreign industrial enterprises to provide comprehensive space design services, including factory architecture, landscape, decoration, exhibition, logo, brand, etc., committed to improving the overall brand image of the factory and environmental value.
Eenvironment Space, the first industrial space integration design company in China, the pioneer of industrial space aesthetics, serving more than 400 customers, the world's top 500 China Top 500 and the head of various industries, accounting for more than 60%. Business in high-end manufacturing, food, chemical, machinery, equipment, energy, automotive and spare parts, artificial intelligence and other fields.